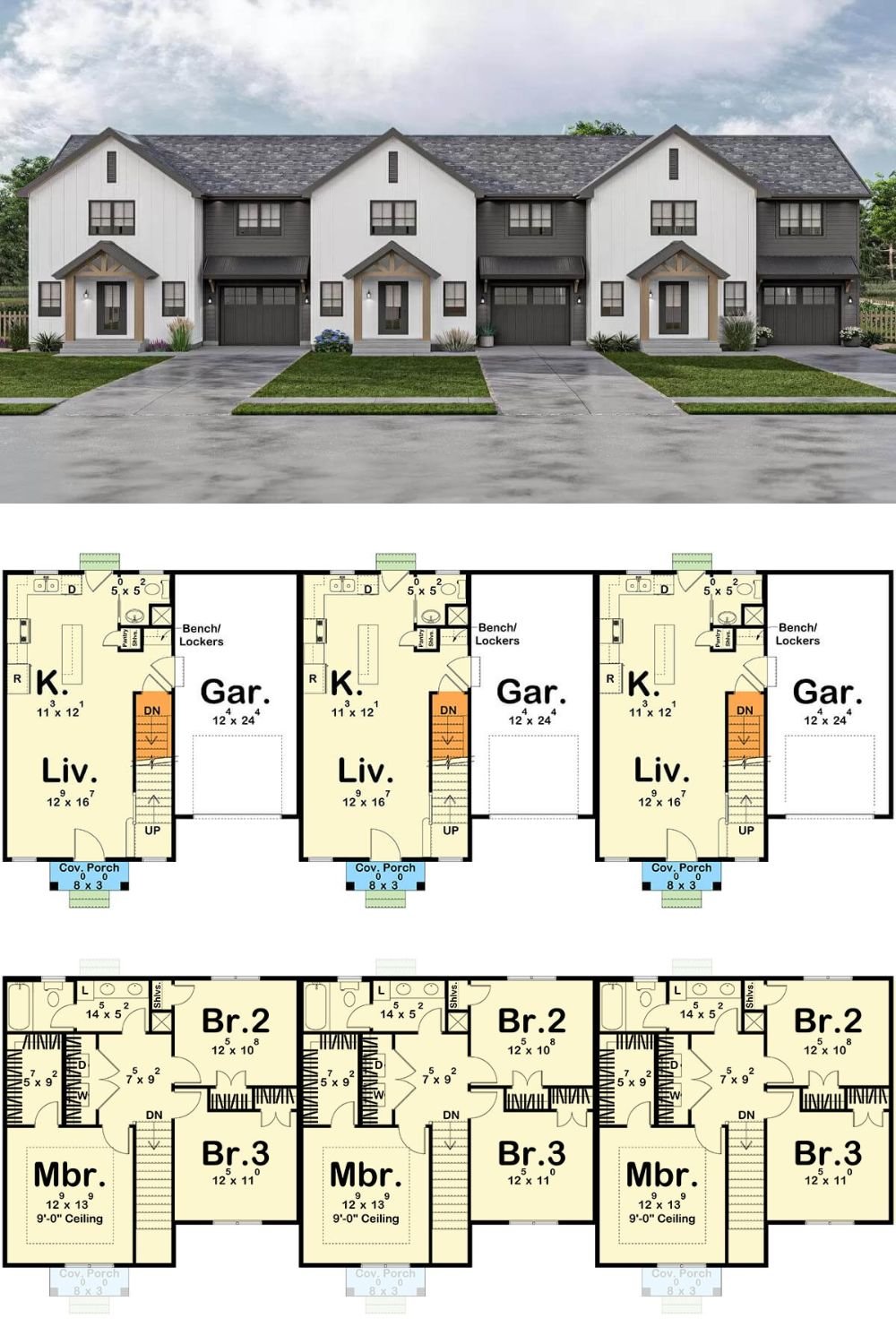Each unit comes with 3 beds, 2 full baths, and a single garage.
The main level is comprised of an open floor plan that combines the living room and kitchen.
A nearby pocket door reveals the bathroom with a sink vanity and a walk-in shower.

Main level floor plan
All three bedrooms reside upstairs along with a laundry closet.
They share a bathroom equipped with dual vanities, a linen closet, and a tub and shower combo.














