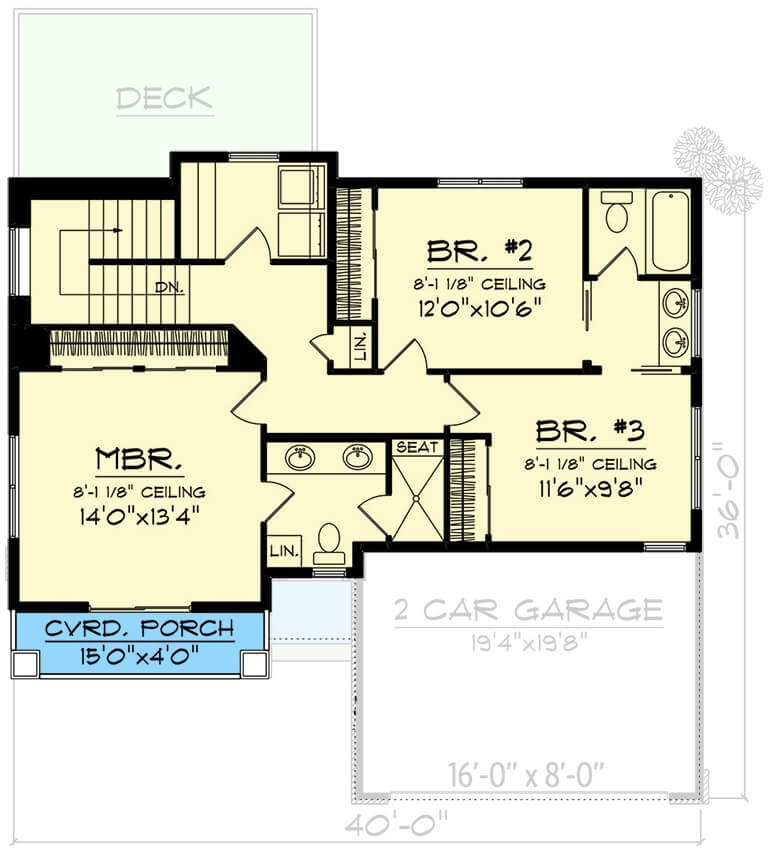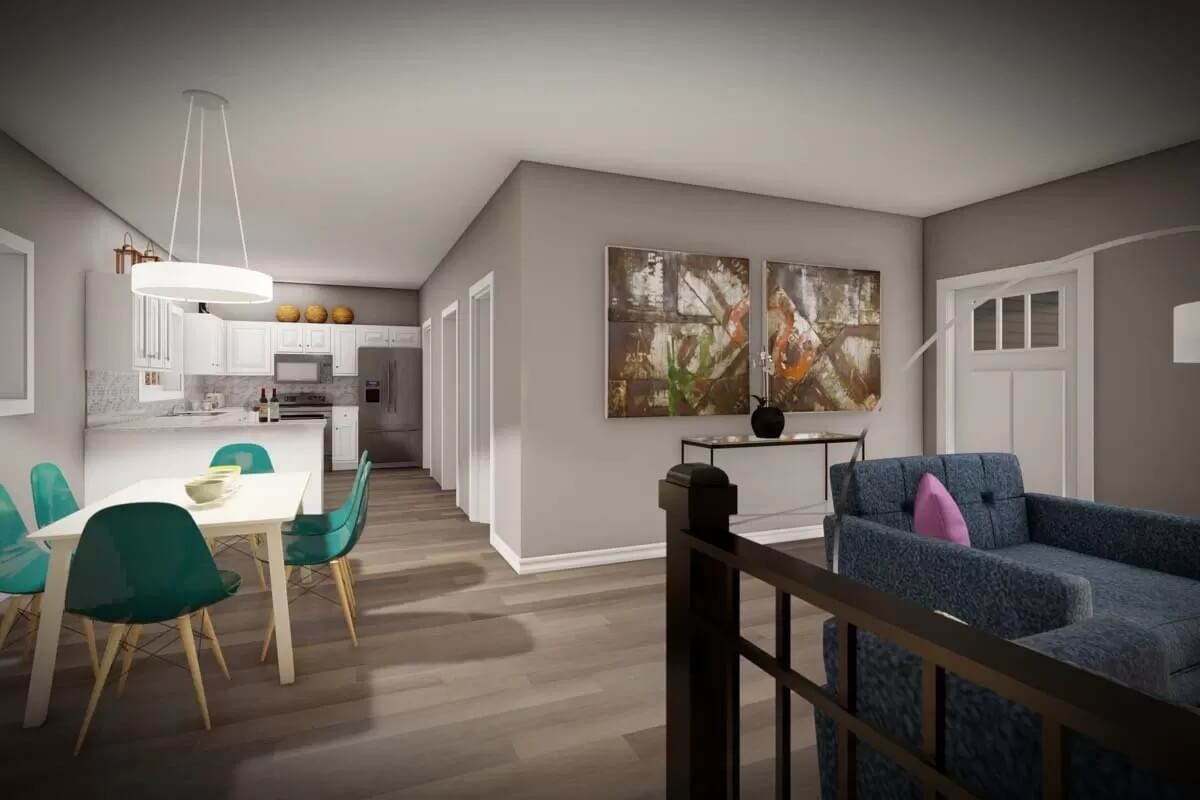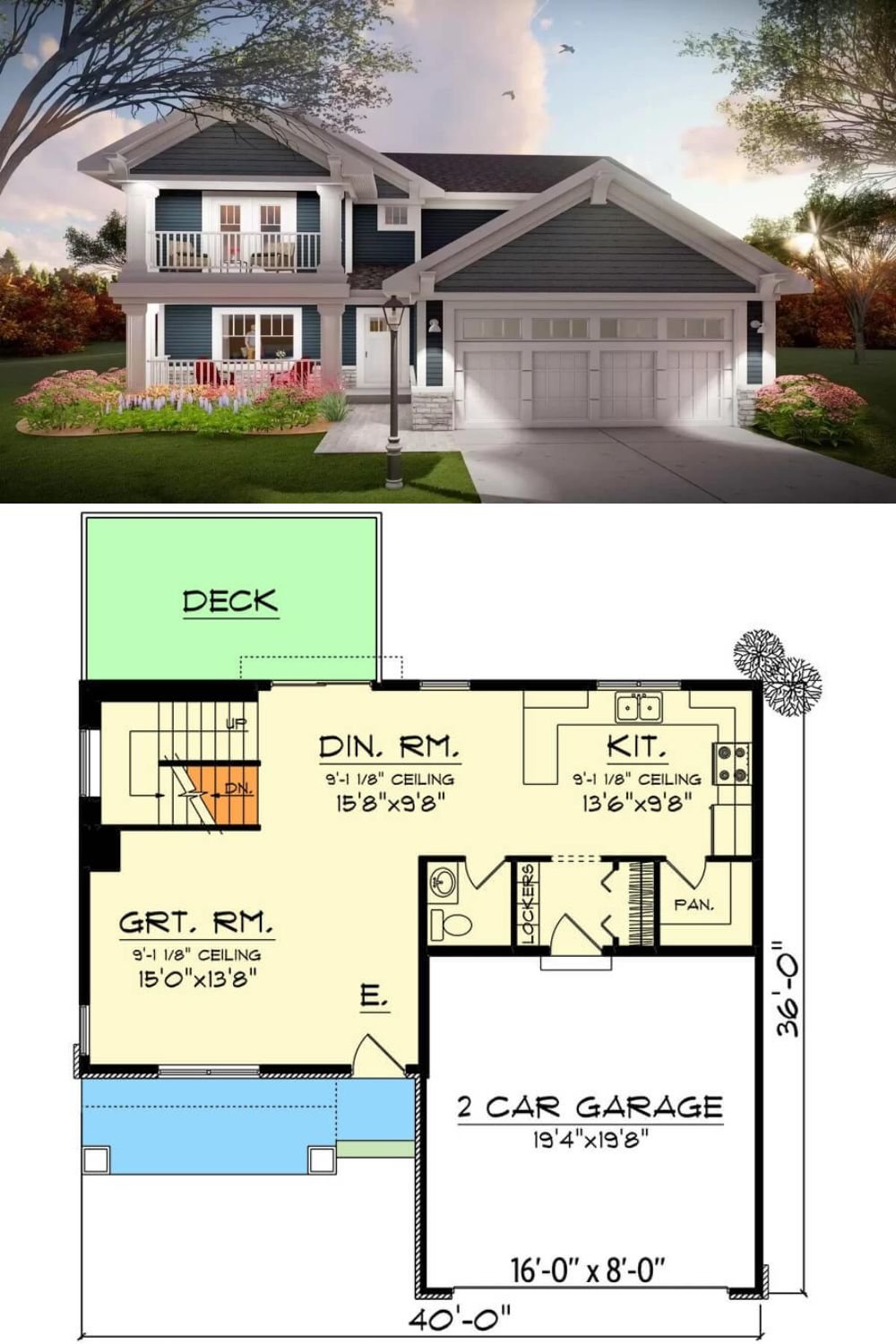It features stacked front porches and a 2-car front-loading garage that enters the home through the mudroom.
As you step inside, a bright great room greets you.
It flows seamlessly into the dining area and kitchen creating a nice gathering space.

Main level floor plan
Upstairs, all three bedrooms are located along with a handy laundry room.
The primary bedroom offers a lovely retreat with a 4-fixture ensuite and a private porch.
Two family bedrooms share a Jack and Jill bath with dual vanities and a tub and shower combo.





