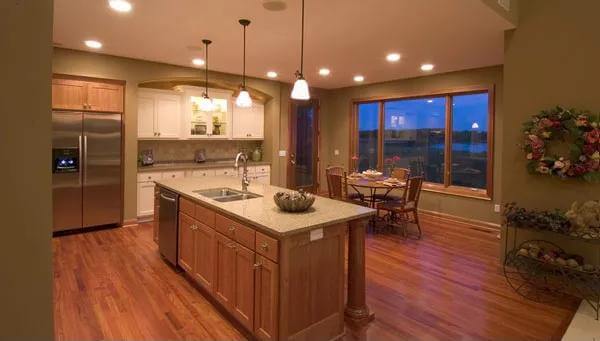It includes an angled 3-car garage that enters the home through the mudroom.
Inside, the foyer is flanked by the quiet study and formal dining room defined by interior columns.
The family room, kitchen, and dinette are open to each other at the back of the home.

Main level floor plan
All three bedrooms are located upstairs along with a laundry room.
The House Designers Plan THD-9665










