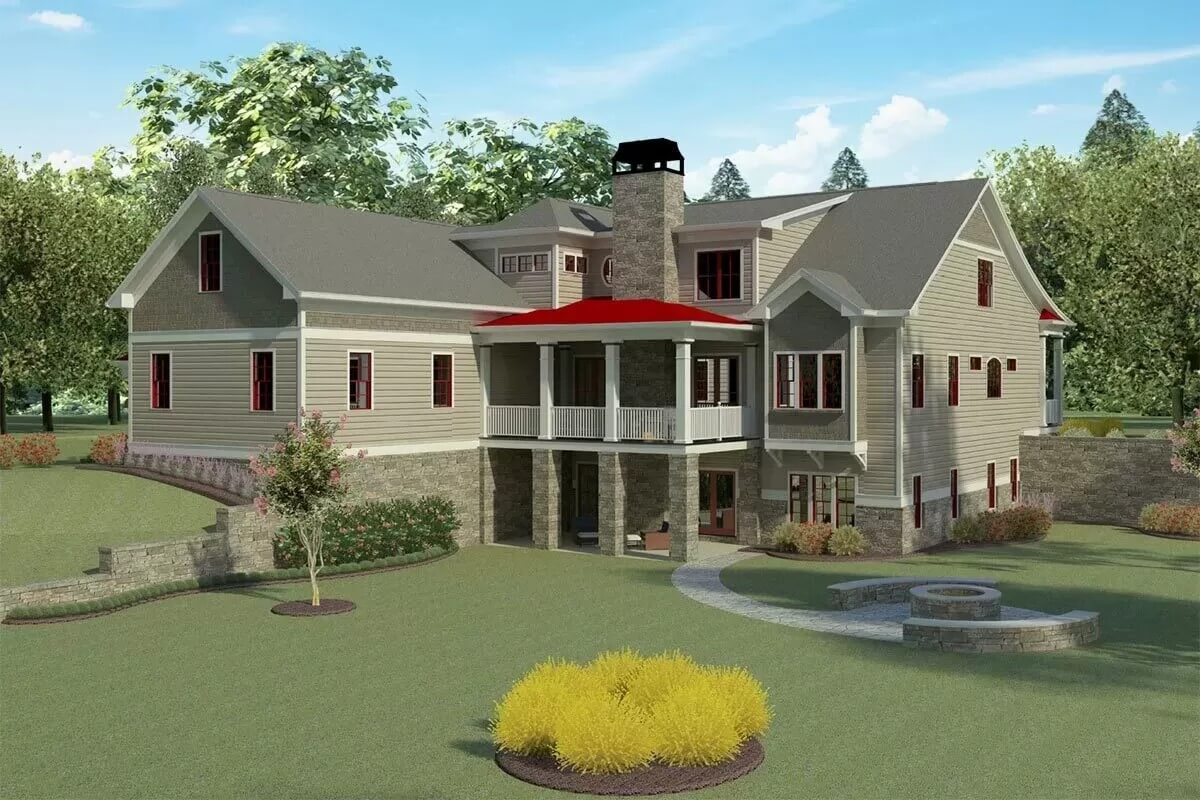Step inside and find a lovely foyer crowned with a tall ceiling.
On its right is a formal dining room defined by interior columns.
The kitchen offers a pantry, a center island, and a peninsula with casual seating.

Main level floor plan
It flows into the great room warmed by a central fireplace.
The primary bedroom occupies the left wing.
It comes with a boxed bay window and a spa-like ensuite with a sectioned walk-in closet.

Upstairs, three bedrooms reside along with a bright loft and a bonus room situated above the rear garage.









