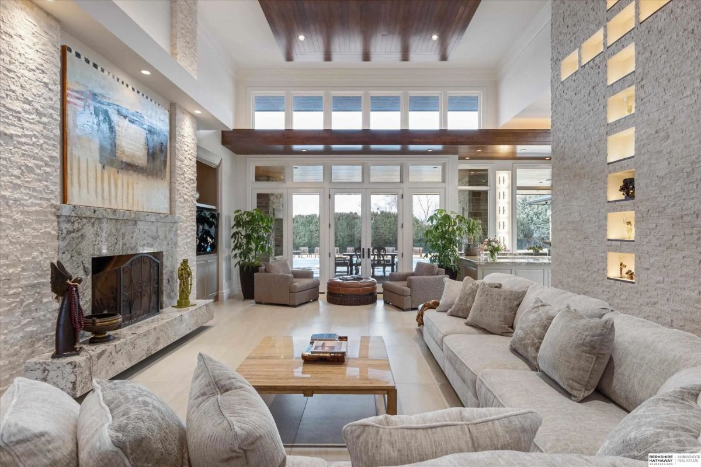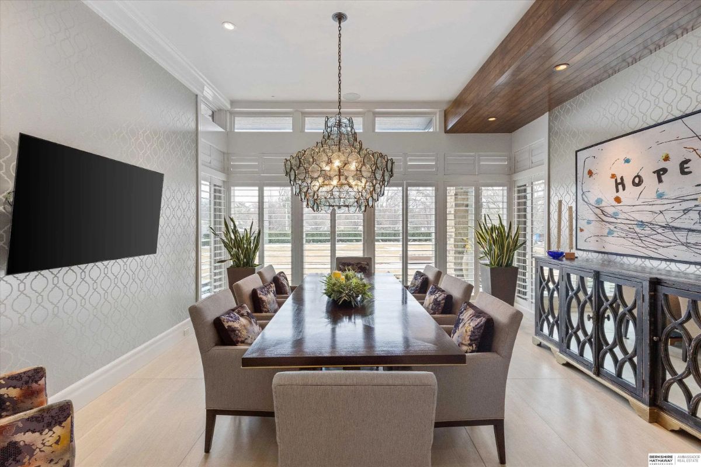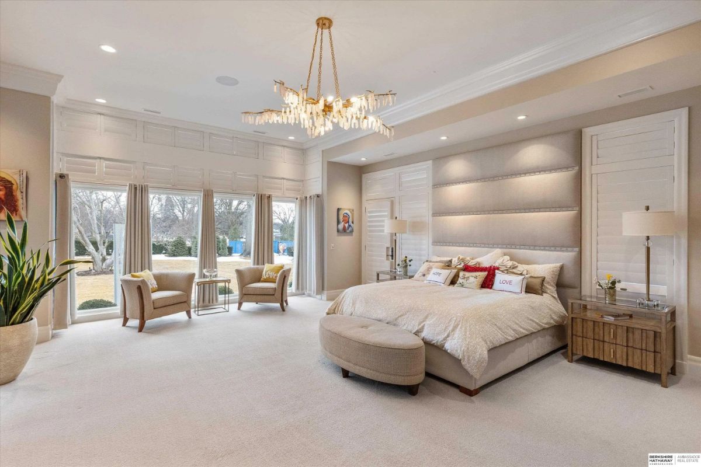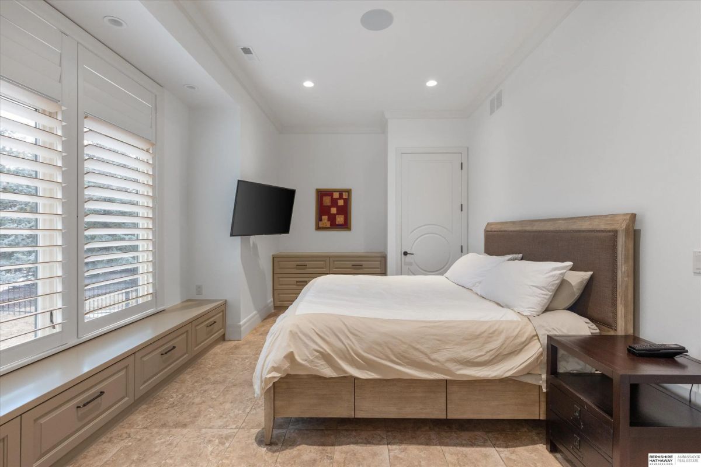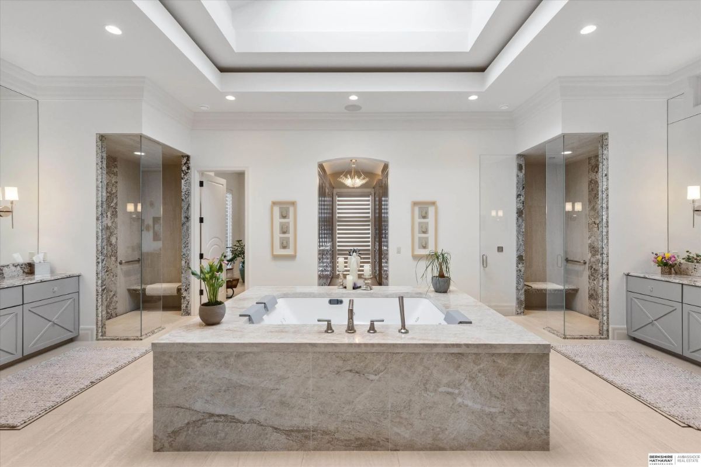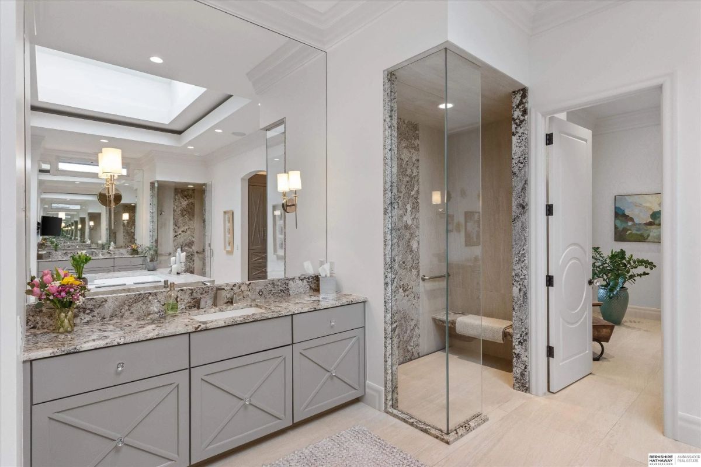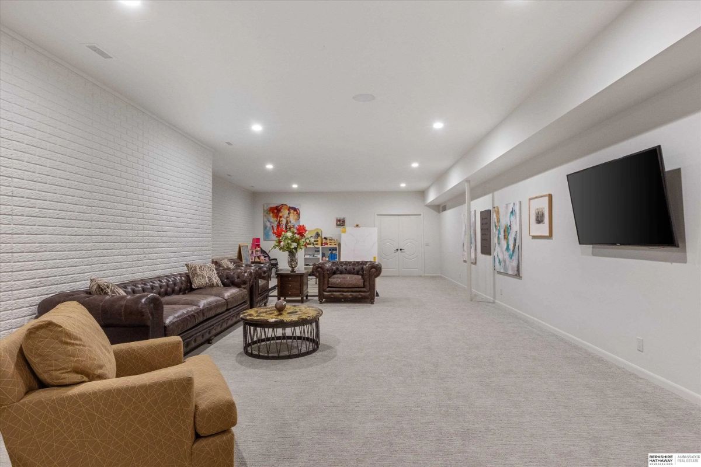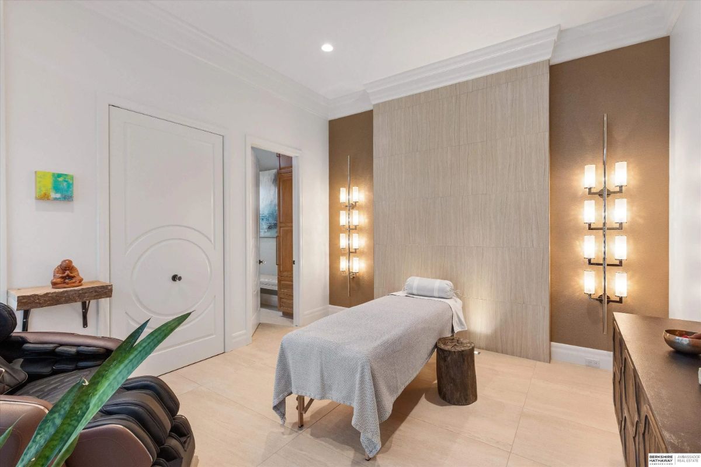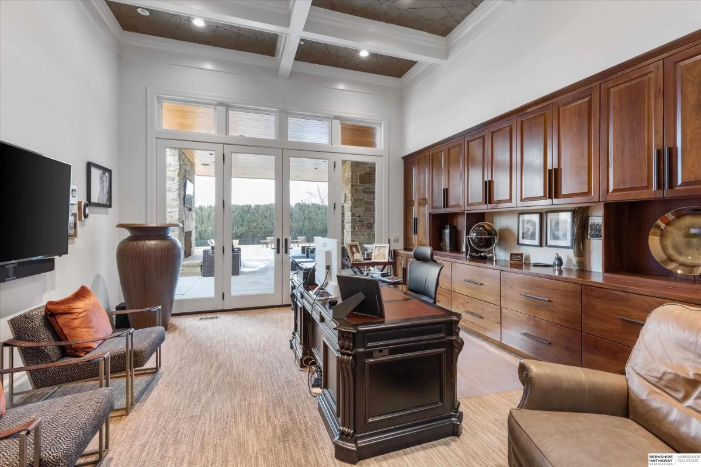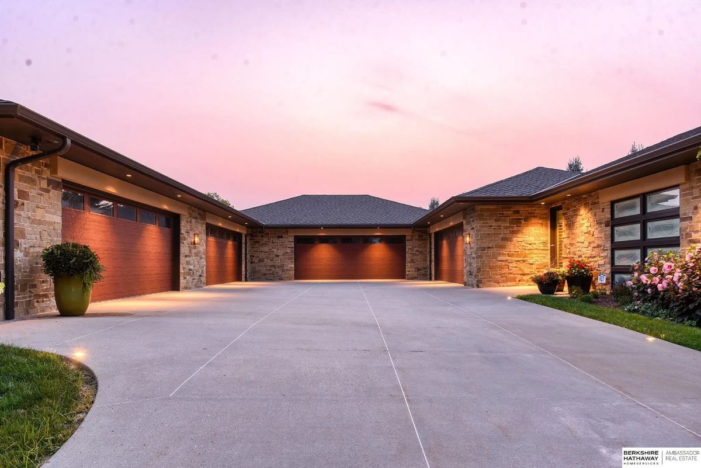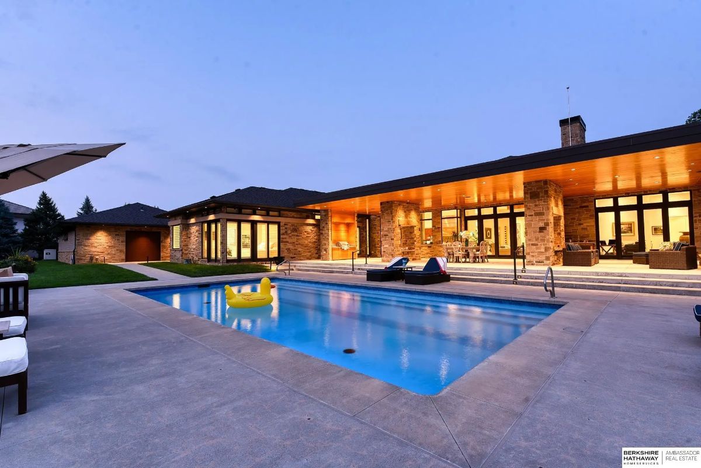Built w/ no expense spared, this masterpiece blends timeless elegance w/ modern sophistication.
The gourmet kitchen is a chefs dream, featuring top-of-the-line appliances, walnut cabinetry, and an oversized island.
The primary suite offers a spa-like retreat with lavish en-suite & expansive closet.
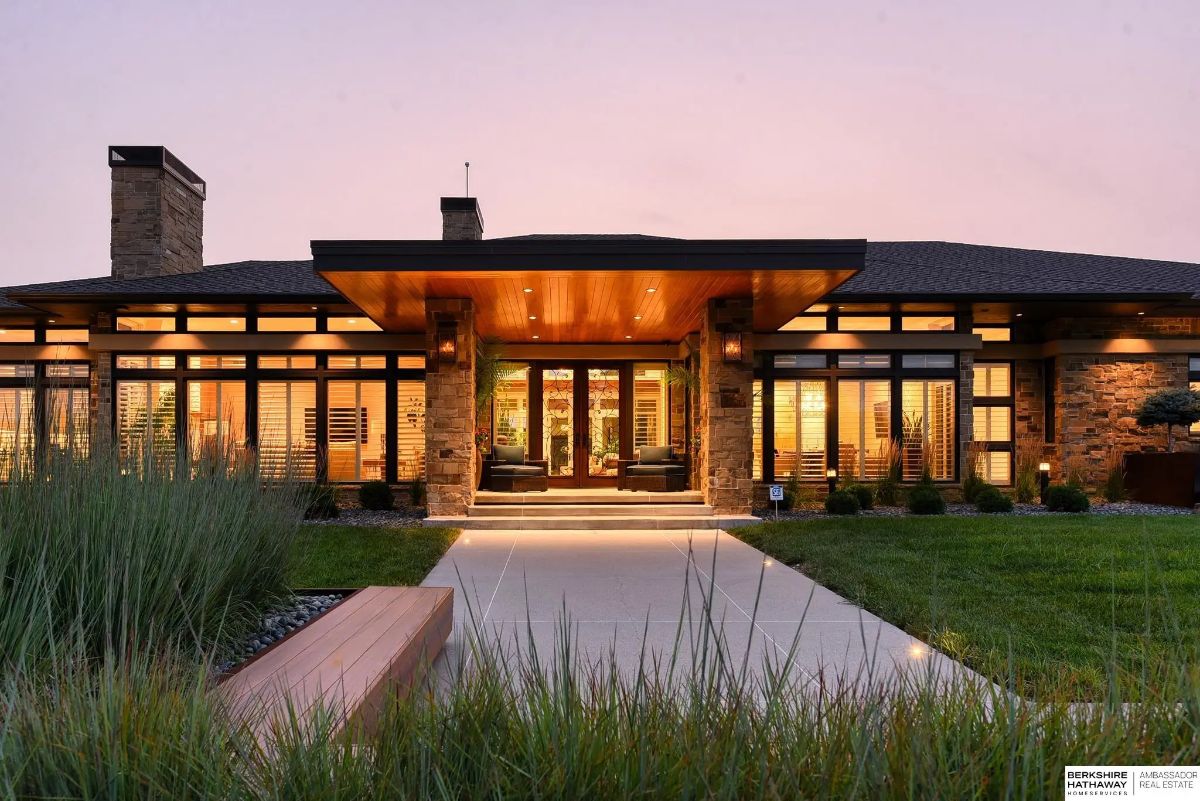
A separate private residence provides the perfect space for family or guests, offering comfort and independence.
Every detail, from handcrafted stonework to state-of-the-art smart home technology, reflects meticulous craftsmanship.
A rare opportunity to own a breathtaking estate in one of Omahas most sought-after locations.

