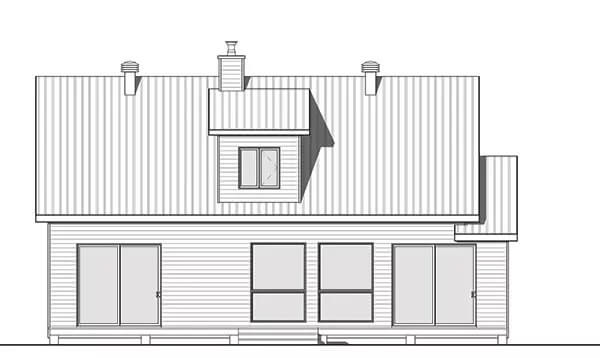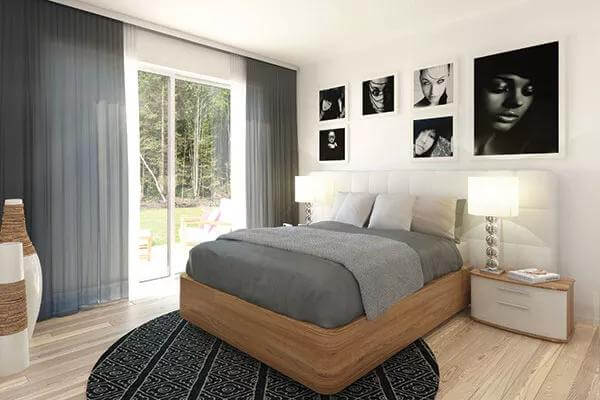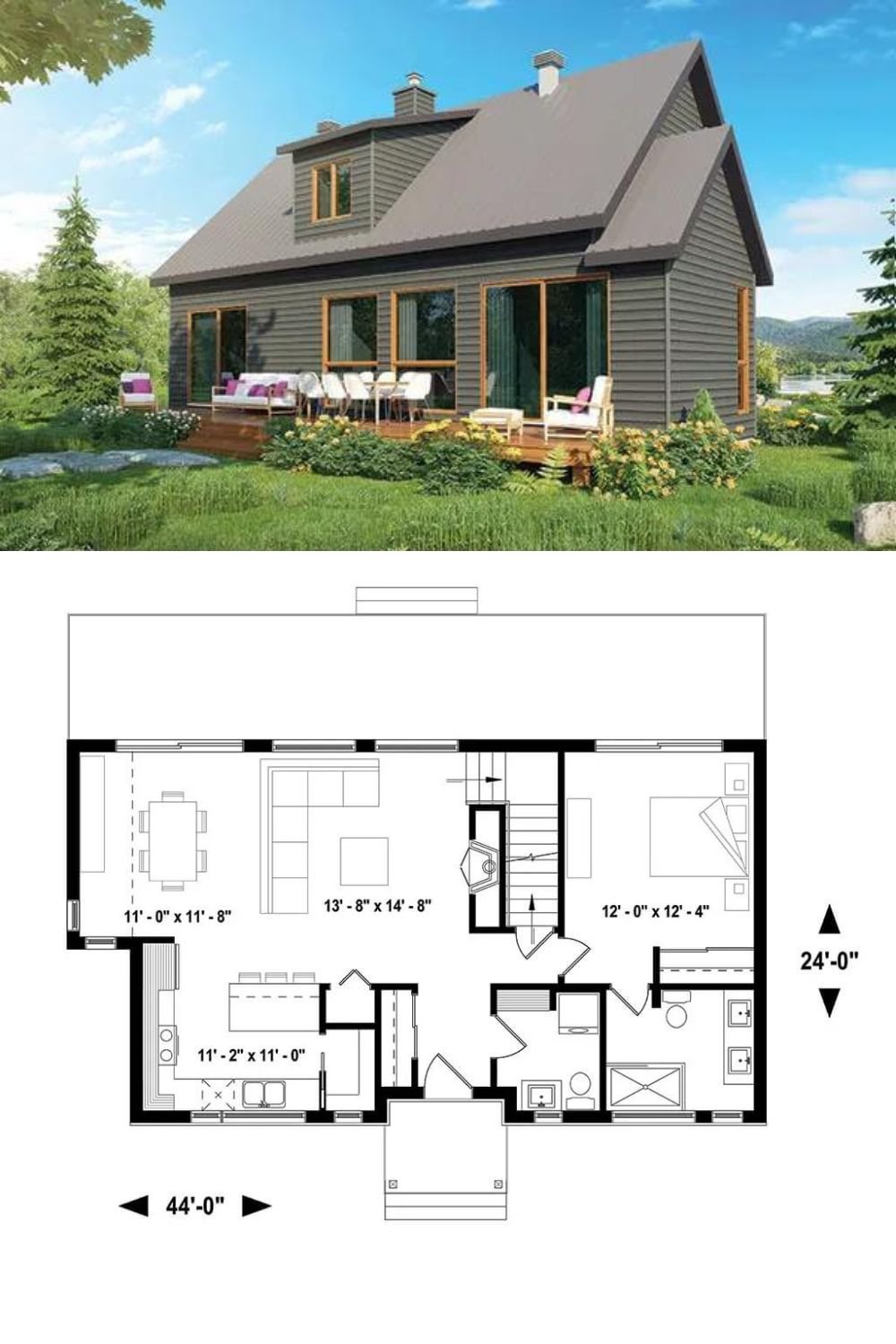It includes a covered entry and an expansive rear patio, both topped with a centered shed dormer.
As you step inside, a lovely foyer with a coat closet and a powder bath greets you.
It brings you into an open floor plan that integrates the living room, dining area, and kitchen.

Main level floor plan
The kitchen offers a roomy pantry and a breakfast bar with seating for three.
The bedroom lies on the right side of the home.
It comes with private patio access, a built-in closet, and a 4-fixture ensuite.

A sizable bonus room occupies the upper level.
It makes a nice rec room, a media room, or a guest retreat.
The House Designers Plan THD-1459







